There’s a common perception that sixtysomething empty-nesters all want to downsize. Not Rex and Carol Howling. Rex, a KC, 64, and Carol, 62, a designer, had spent 31 years living in a five-bedroom 17th-century thatched cottage in the village of Radwinter, Essex, where they brought up four children. They have eight grandchildren, who visit often, so they didn’t want to lose bedrooms. But they no longer needed two acres of land — after their daughter left home, they no longer kept horses.
What’s more, the couple now have health concerns — Carol recently developed an autoimmune disease, and Rex was diagnosed with asthma, so they were keen to get a mechanical ventilation heat recovery (MVHR) system, which removes stale air and dust, and provides filtered fresh air. MVHRs are difficult to retrofit into a grade II listed property.
A modern house where they could age in place was the answer, but these are not in plentiful supply in Radwinter, just outside Saffron Walden, where they wanted to stay to be near family. And Carol had always fancied building a house of their own. The answer was staring them in the face: build a new house in their back garden.

The Howlings’ contemporary courtyard home, designed by Stoney Studio Architects
VICKI COUCHMAN FOR THE TIMES
The result is a study in contrasts. Old Hill, as their thatched cottage is called, is Olde England — a cottage garden with archways, pergolas and apple trees, and rooms with chunky beamed ceilings, inglenook fireplaces and antique furniture. Just over the wall, however, the Howlings’ new abode is more California case study house: white and glass with flat cantilevered roofs and sliding doors onto a swimming pool. It’s actually 1,000 sq ft bigger than their old house — about 3,300 sq ft — with four bedrooms, four bathrooms, an open-plan kitchen/dining room, family room, two home offices and an an outbuilding with a gym; it’s covered in 48 solar panels and a sedum roof, and heated by four air source heat pumps. The principal bedroom suite is on the first floor, with a glass balcony overlooking rolling countryside. But the house is future-proofed: three of the four bedrooms and bathrooms are on the ground floor, and the doorways and hallways are wide enough for wheelchairs.
The project almost didn’t happen, however. When the couple made a pre-planning application to build a traditional oak-framed house, the planners said forget it: they required a modern foil to the period cottage, not pastiche. So the Howlings approached Stoney Studio Architects. Its founder, Tommy Stoney, was a friend of their son. He certainly has good pedigree: Stoney is the great-great-great-grandson of Sir Joseph Paxton, who designed Crystal Palace for the Great Exhibition of 1851.
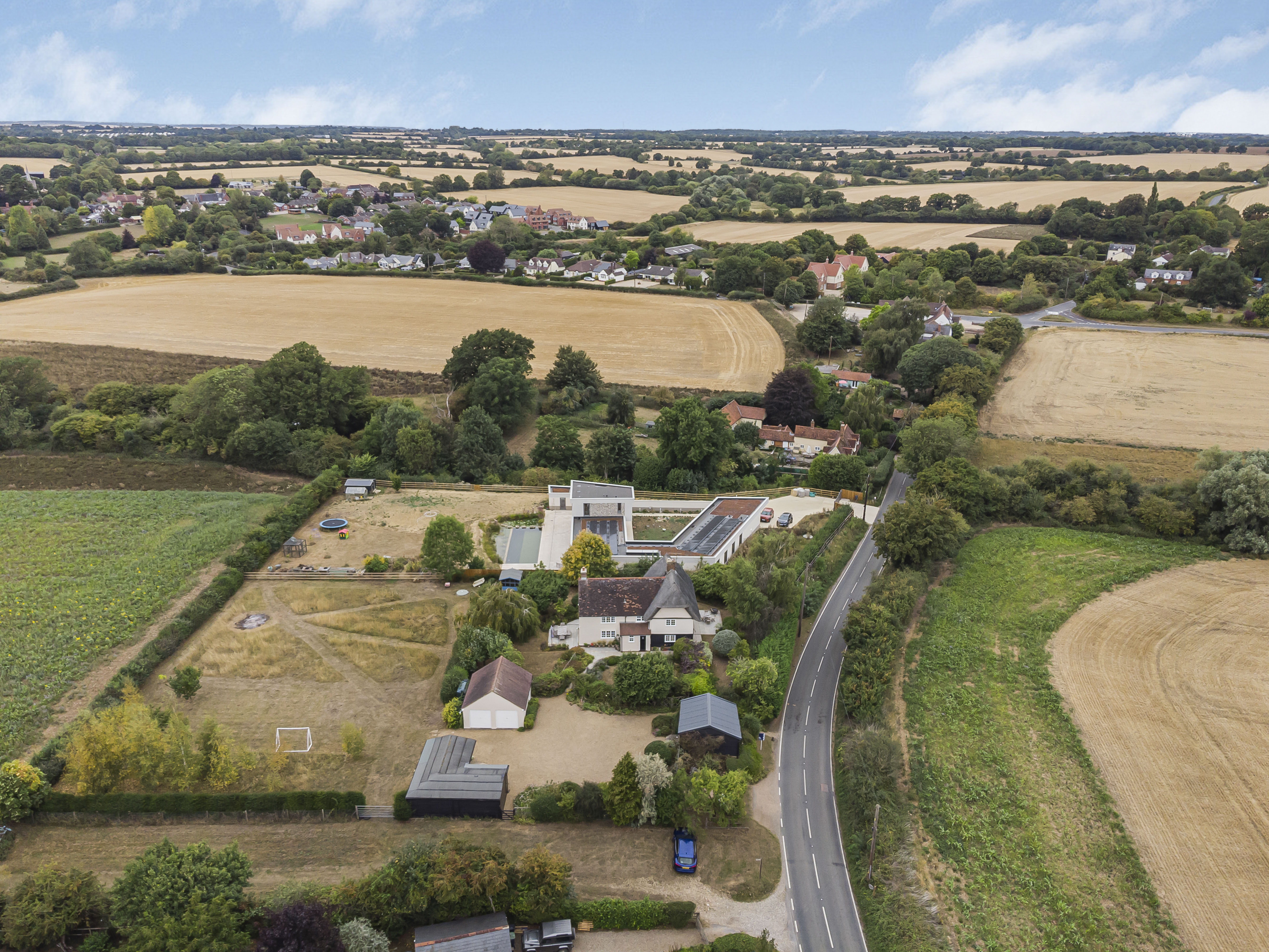
The Howlings’ old and new homes seen from above
Stoney’s influences are west coast modernism and Mies van der Rohe, but he knew how to win over English planners. It’s all in the language. Instead of cladding the house in concrete, for instance, he proposed covering it in white bricks to create a man-made “chalk escarpment”, a reference to nearby chalk quarries. He covered part of the façade in flint, a local stone. He designed the house around a courtyard, “influenced by the quadrangles at Cambridge University”. The layout, he told planners, was influenced by “an Essex farmstead”: a single-storey stable block, with a hayloft (the two-storey “pod”, site of the main bedroom). To keep things a bit wonky and English, there are no 90-degree angles: everything is a little slanted or diagonal. “It drove the builders mad,” Rex says.
• ‘We don’t need this big house any more’ — the rise of the early downsizer
Stoney’s strategy paid off. The parish council endorsed it; permission was granted. That it was mostly one storey helped. The Howlings also say there was an element of luck, as they found the planning process completely arbitrary. “I seriously think we had the right guy on the right day,” Rex says.

Old Hill, the grade II listed cottage that was their home for 31 years
VICKI COUCHMAN FOR THE TIMES
One neighbour objected, and the finished product divides opinion, Carol says. “I’ve met people on the footpath who don’t realise it’s mine and they say, God, what are those people doing, it’s awful, how have they got permission?”
“But then a lot of people stop on the road and say, Wow, what a house, if you ever want to sell it, let me know,” Rex counters.
• Are you house proud? Your renovation could win you £1,000
They certainly have no plans to sell, given what they’ve been through. Construction started in 2022 but they only moved in this summer. It also wasn’t as simple as they thought to divide the plot in two — the Land Registry wanted the boundary to be in a different place than Rex requested, so he hired a conveyancer for £1,000 to sort out the complexities. They gave up on the idea of a ground source heat pump when they couldn’t find a local contractor who would install one.
And Rex’s brief to Stoney — “build me a modern house for £750,000” — was a pipe dream. “It’s all happened concurrently with rampant inflation,” Stoney says. “You name it, lumber, concrete, cement has all gone up 40 to 50 per cent since we started.”

The characterful living room of their old cottage, full of period features

The new living room, with doors that open out onto the courtyard
VICKI COUCHMAN FOR THE TIMES
The budget came to £1.3 million — pre-Covid the quotes they received were £800,000 to £850,000 but in 2021 when they put out to tender again the quotes were £900,000 to £1.2 million. “I had adjusted my head to £1 million, but realistically we went about 30 per cent over budget,” Rex says.
Carol admits the build was stressful beyond expectation and caused tension in their relationship. “There were many moments of thinking, why have I done this? My life was simple, easy, I had a great house. What on earth am I doing? This is just making me feel unwell.”
• Read more expert advice on property, interiors and home improvement
Rex concurs. “Carol and I came the closest we’ve ever come to splitting up as a consequence of this project.”
The couple had paid off the mortgage on the old house, but took out a new mortgage to fund the build, using a firm called Accord, a subsidiary of Yorkshire Building Society. Carol wisely convinced Rex to go for a three-year fix, rather than a two-year, because she knew the project would be delayed.
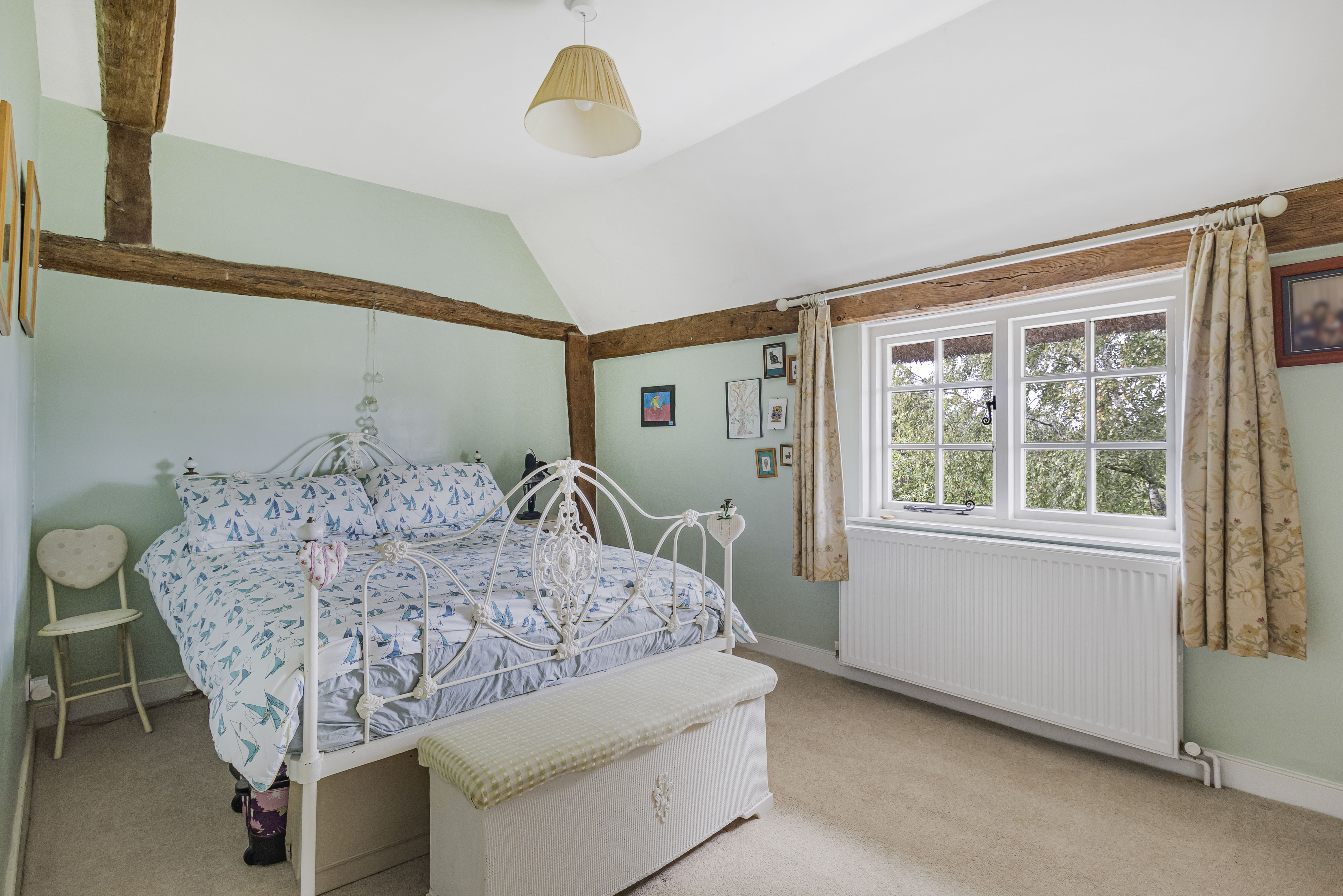
A beamed bedroom in the thatched cottage

Its modern counterpart, with panoramic views and clean lines
VICKI COUCHMAN FOR THE TIMES
Now they have to sell their old house to pay back the mortgage. It’s on the market with Cheffins for £1 million.
To those who are thinking about building in their back garden, Rex cautions: don’t do it thinking it will be a nice little earner. But he says if you’re determined to do a self-build, it makes sense to do it on your own land. “The land we had before, I’d say was maybe worth £10,000-£12,000 as a field. But with planning consent, it’s worth something between £500,000 and £600,000. So you don’t have to spend half a million quid on a plot, you’ve already got one.”
The couple are part of a growing trend: empty-nesters who go modern after bringing up a family in a period house. They were 33 and 31 when they moved in to Old Hill: Carol was eight months pregnant with their fourth child and Rex was an officer in the navy. They reckon, with good schools nearby, their old house would be perfect for a young family. Rex says there’s a certain romance for children growing up in a characterful period cottage in a bucolic setting.
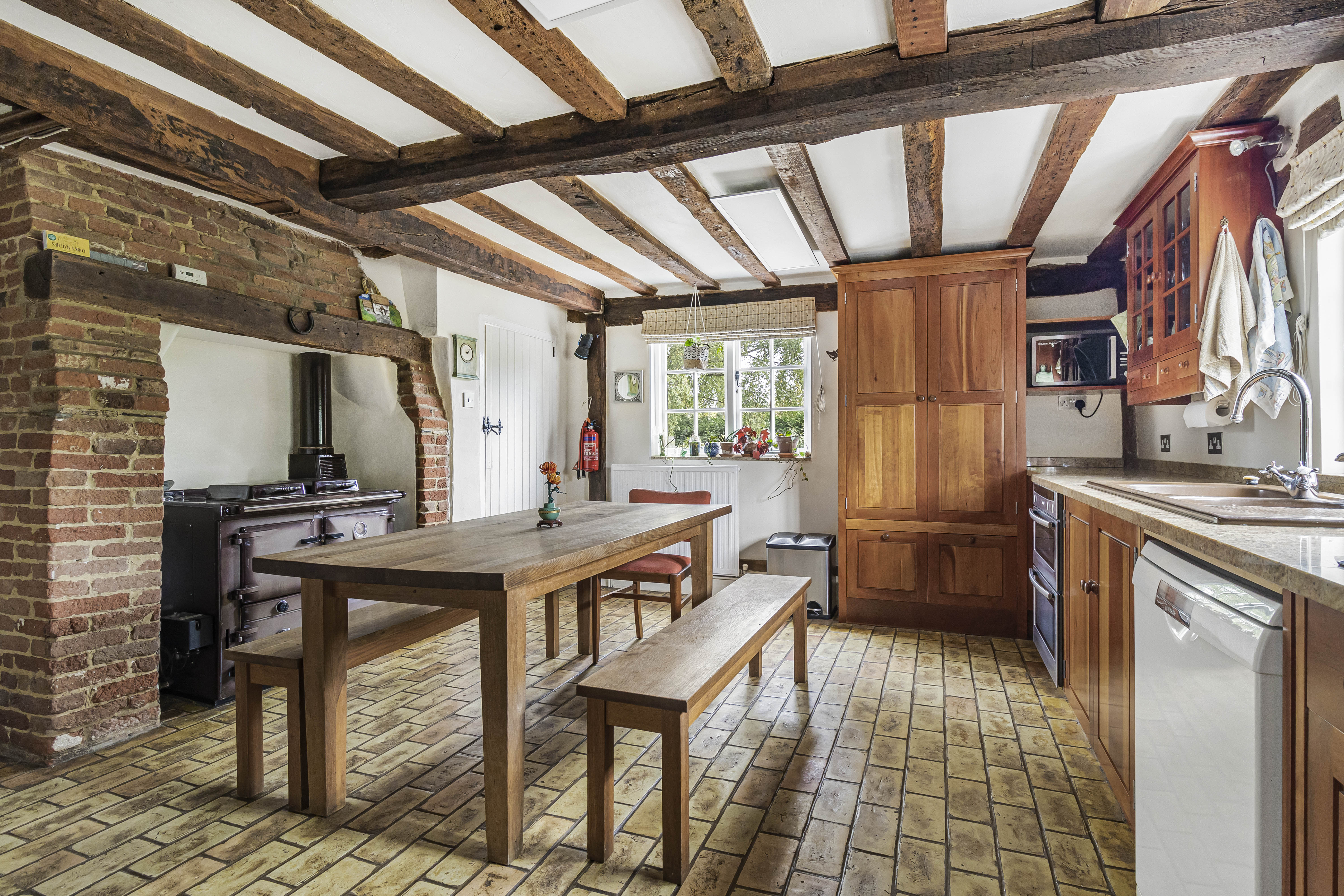
The country-style kitchen in Old Hill

The light-filled kitchen of the new home
VICKI COUCHMAN FOR THE TIMES
The older generation, by contrast, have appreciation for the modern and creature comforts. “I just love the light here,” Carol says, sitting beneath a 4m rooflight in the kitchen. “It does make you feel better. You just wake up and you feel sort of like you’re on holiday, not even in the UK. It’s a completely different vibe.”
It feels like a fresh start. Carol is busy landscaping the courtyard garden and decorating — she’s opted for warm yellows and rust colours rather than the usual whites and greys associated with minimalist houses; they’ve been shopping at Heal’s for contemporary furniture that suits the house better than their antiques. They always wanted a pool when the kids were younger but never could afford it; it’s only later in life that they can, so they put in a natural pond for £60,000. They swam every day this summer: the water heated up to 24C and attracted wildlife from swallows to dragonflies; the grandchildren love it too.
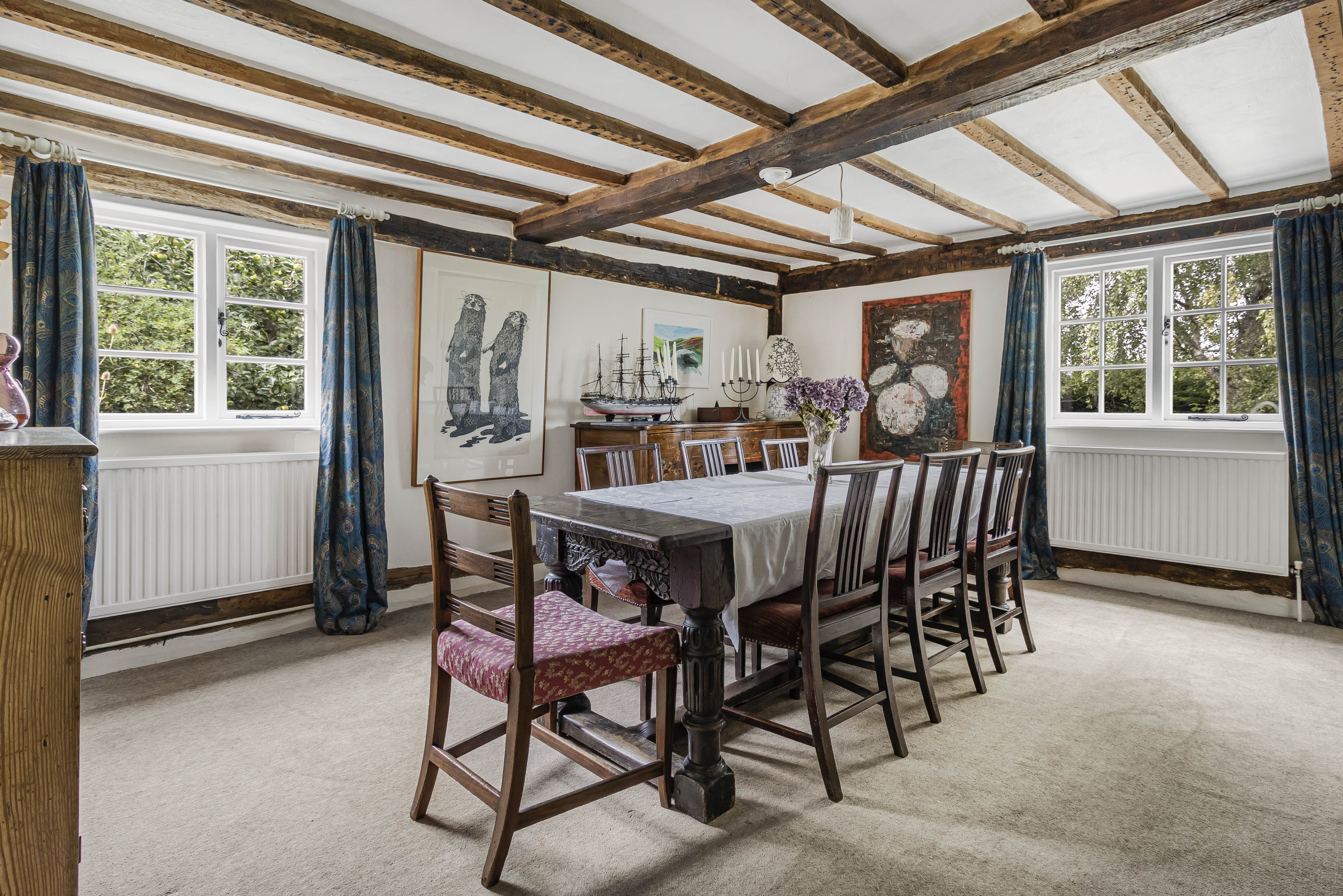
The old cottage’s dining room
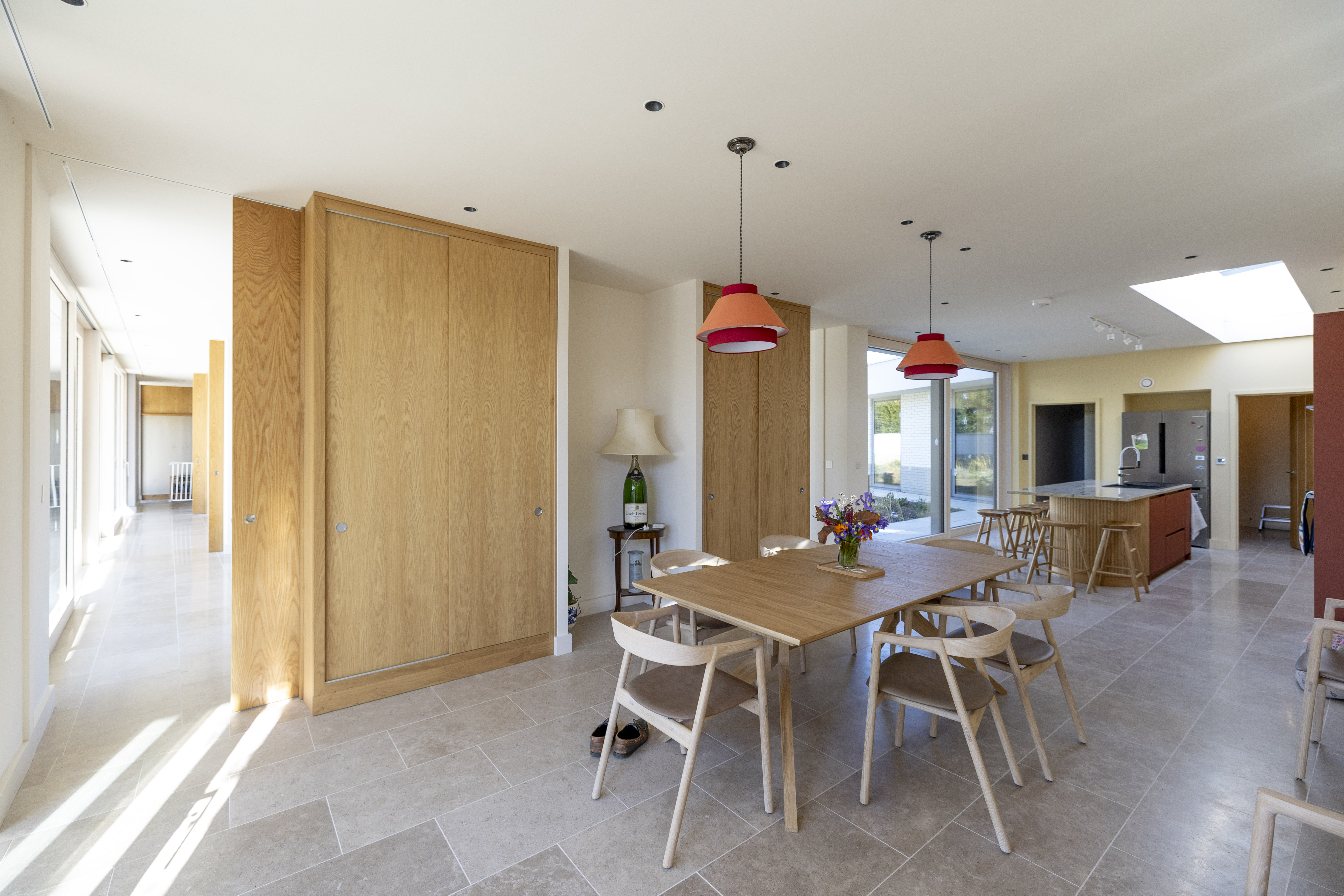
The new, modern dining space, which connects to the kitchen and courtyard
VICKI COUCHMAN FOR THE TIMES
They do have some regrets. Carol finds the gadgetry for the smart home systems overwhelming, and is frustrated installers won’t come back out to give her a lesson. “It’s a massive problem for all our systems. I’ve got like ten apps. An app for the lighting, for the MVHR, heater, hot water, two for the pool, one for the air source heat pumps, one for the robot.”
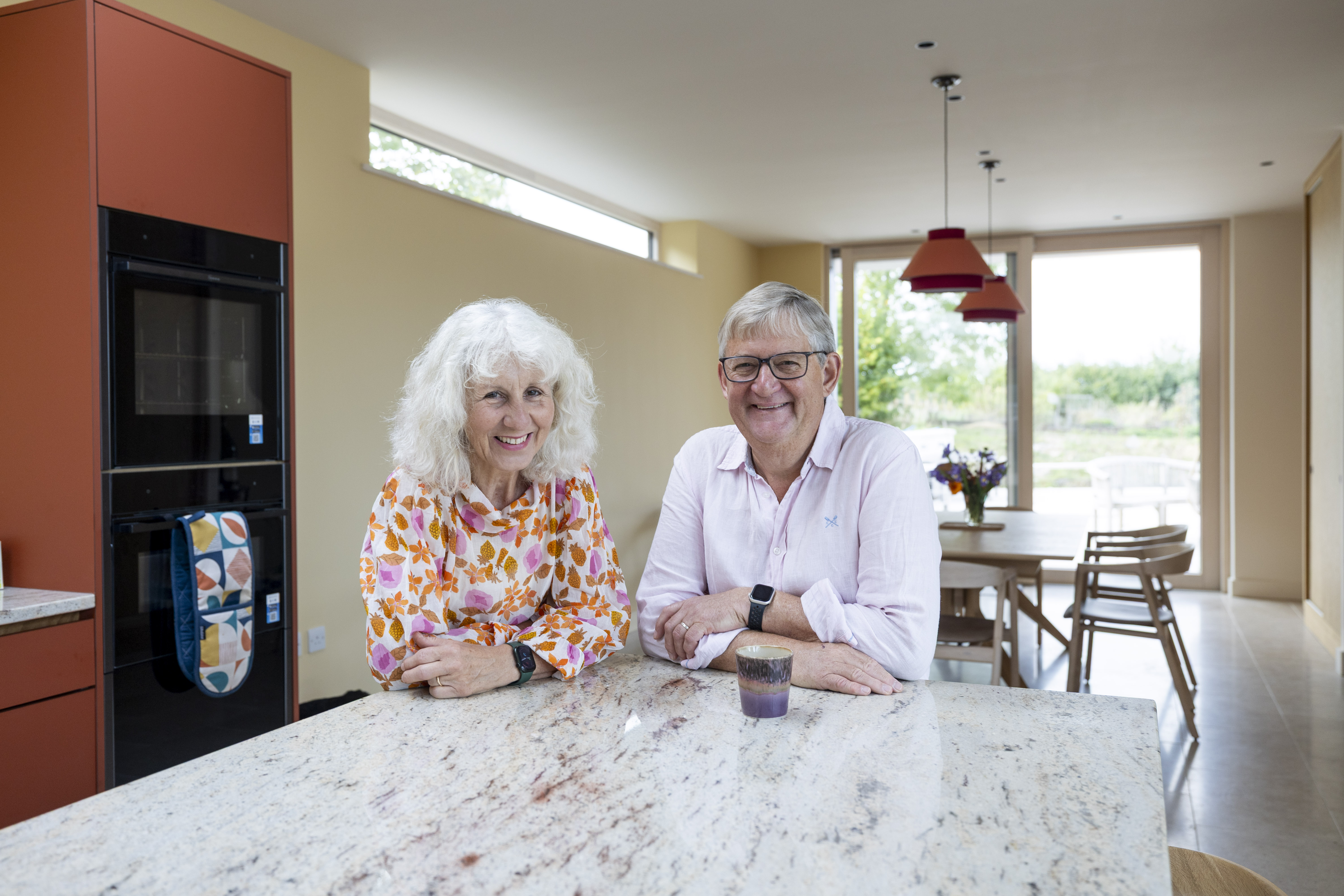
“I don’t think we’ll miss next door,” Rex says. “This is a new phase.”
VICKI COUCHMAN FOR THE TIMES
But they would have regretted it more had they not done the build. And they have designed the new house so the windows don’t look onto the old one. “I don’t think we’ll miss next door,” Rex says. “This is a new phase. It’s the old thing about the parable in the Bible about looking backwards and turning into a pillar of salt. In life, you take a step forward, you don’t look back. That’s a strong philosophy both of us believe in it. We’ve got a lovely house here. We’ve had a lovely house there. But I think you’ve just got to embrace the new.”


Comments are closed.